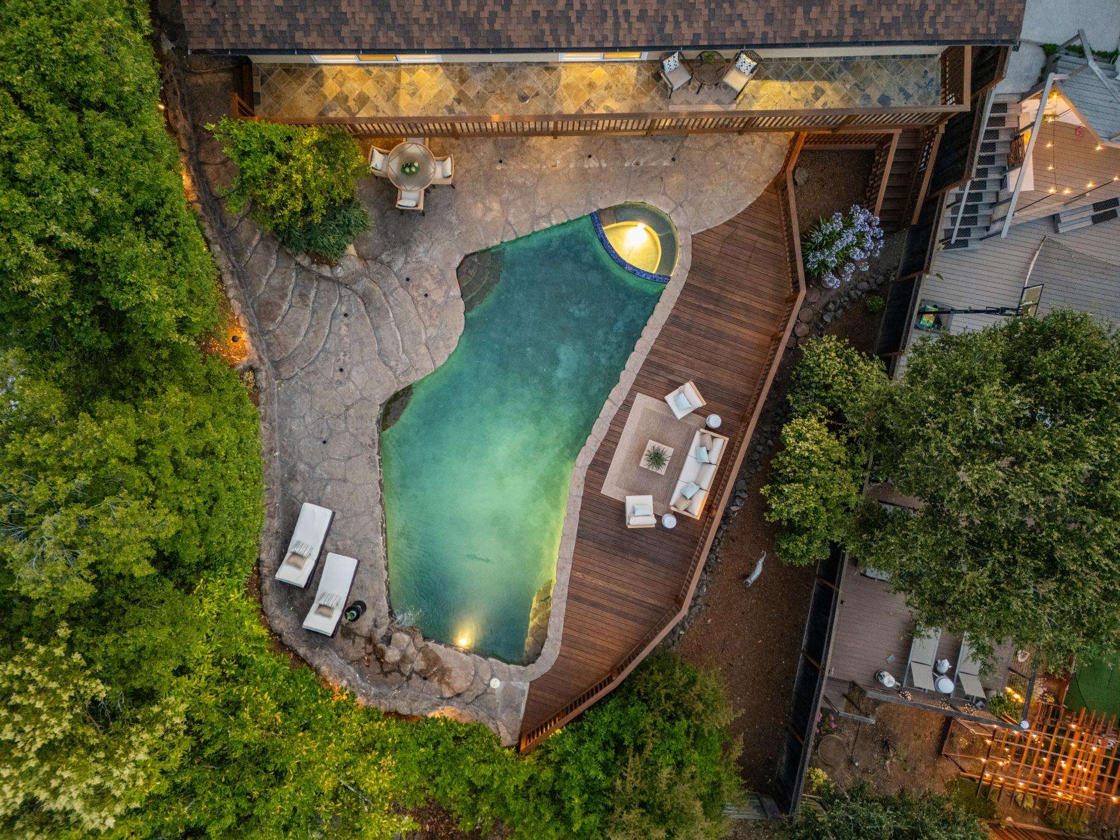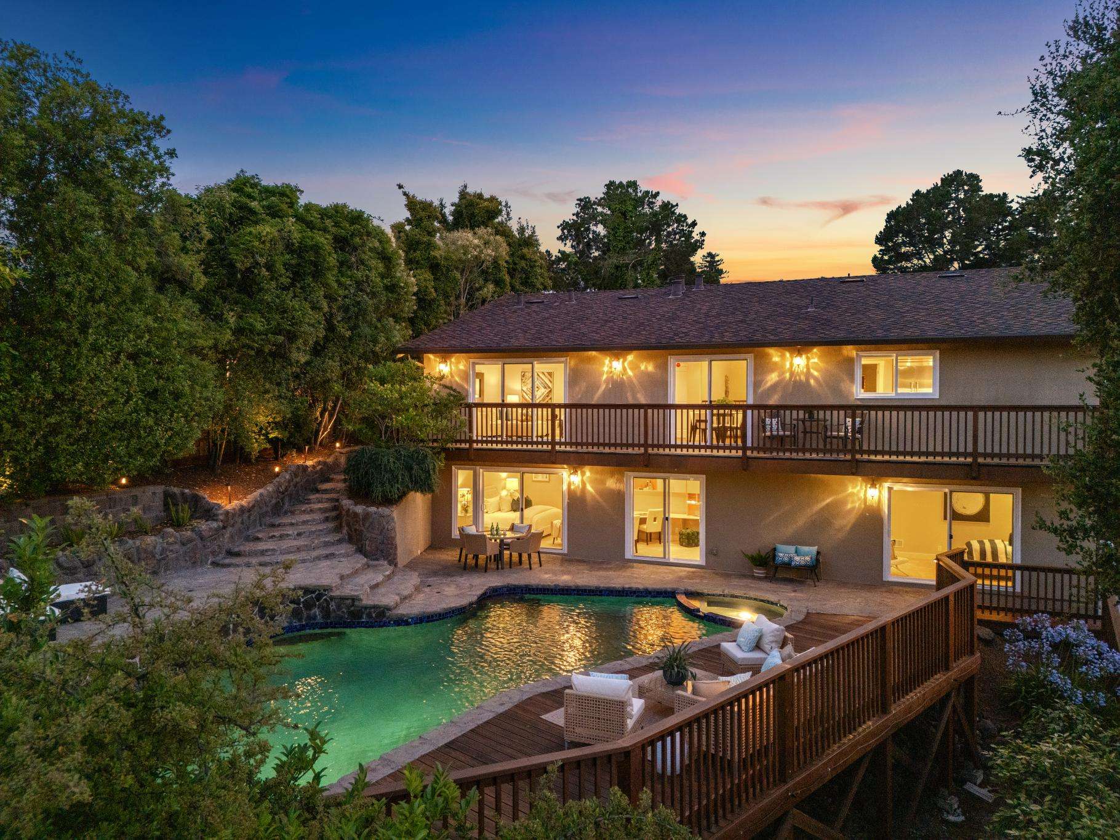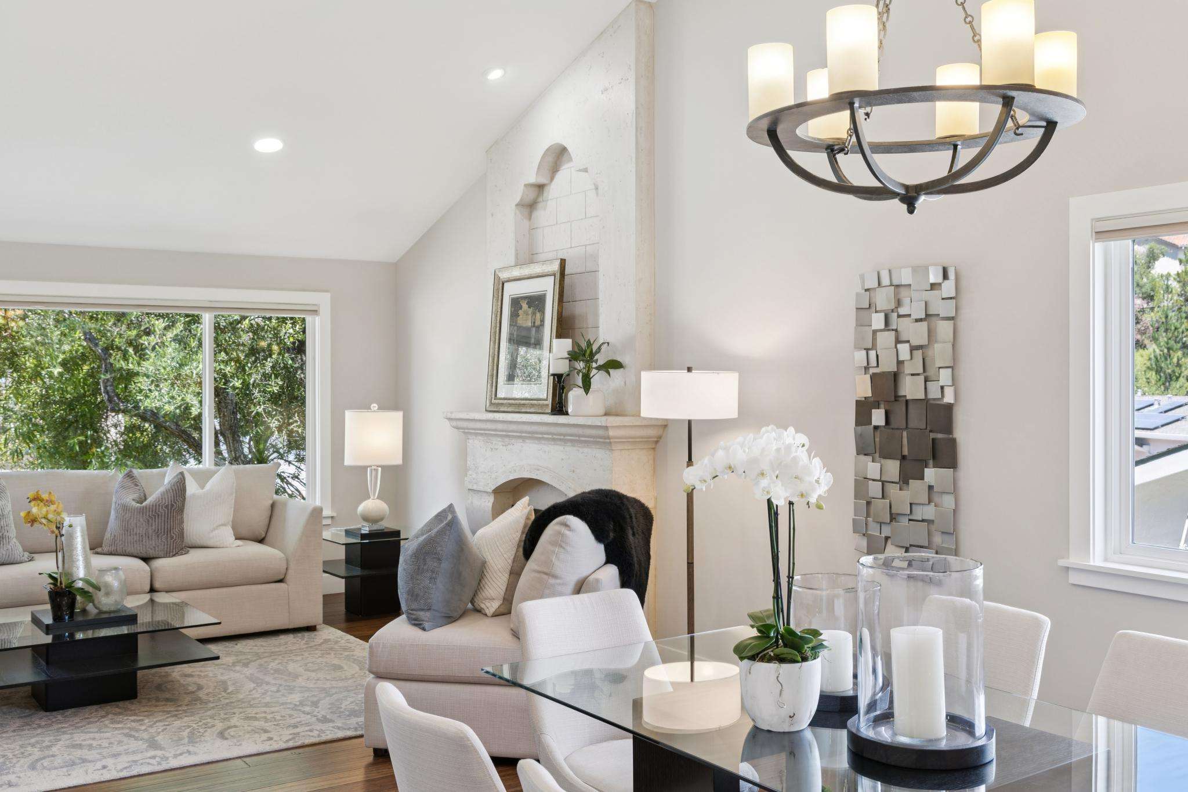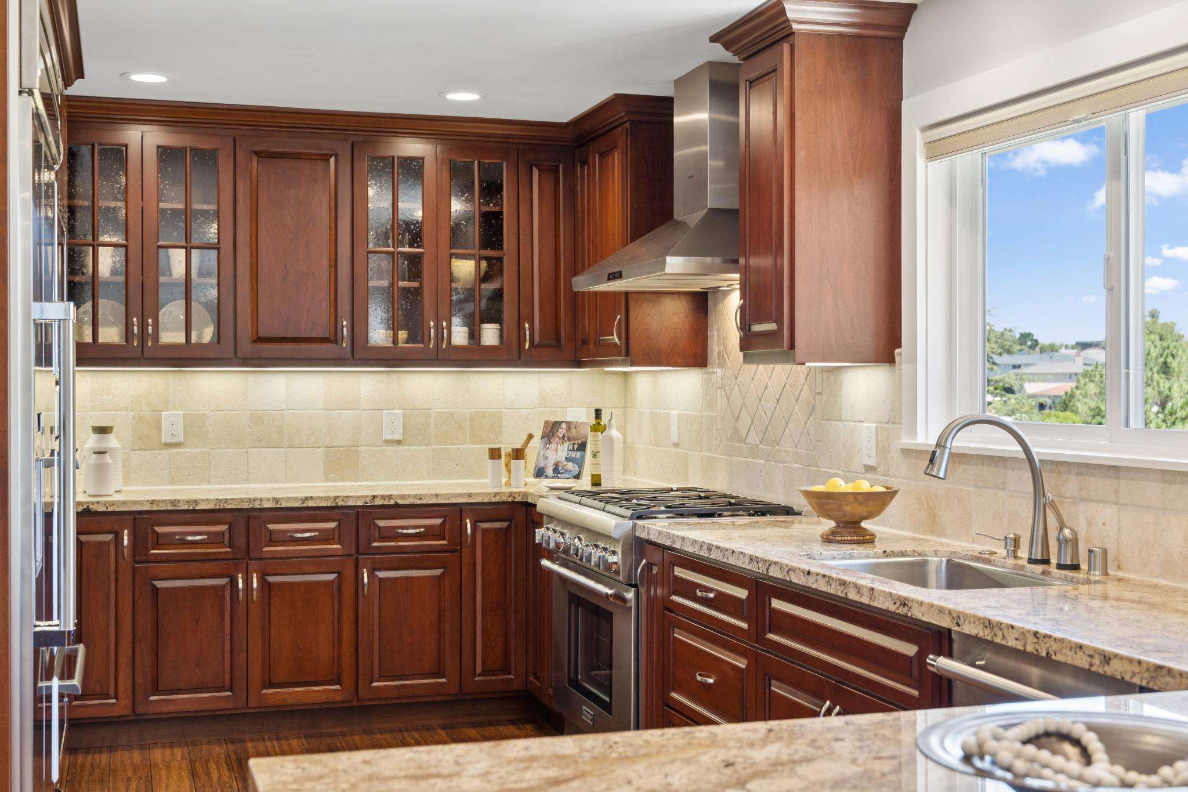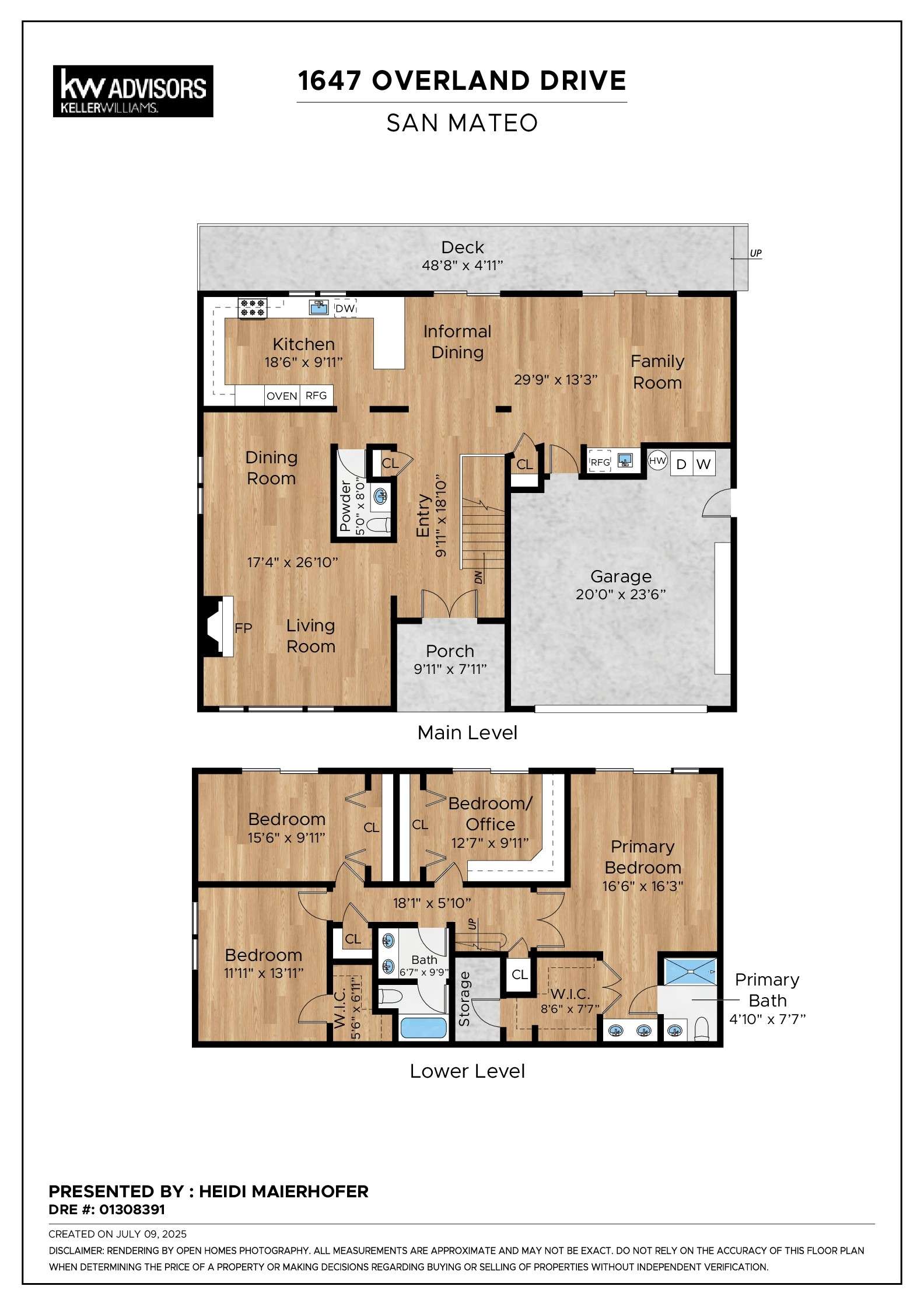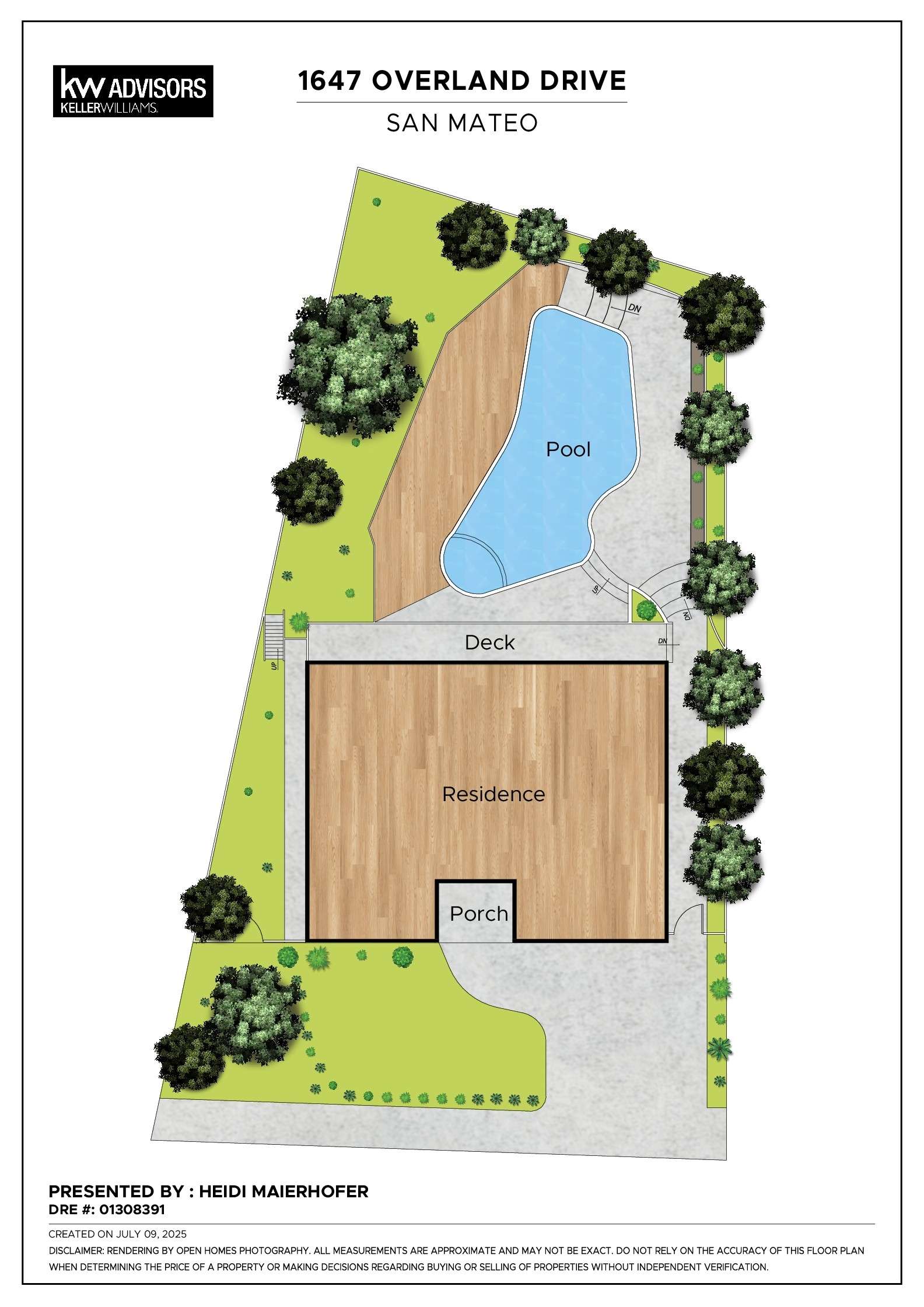Menu

Sunrise Views Over a Backyard Wonderland
$2,895,000
1647 Overland Drive,
San Mateo
Heidi Maierhofer
MAISONEST PROPERTIES
MAISONEST PROPERTIES
Sunrise Views Over a Backyard Wonderland
In this friendly pocket of San Mateo’s Laurelwood neighborhood, 1647 Overland surprises with her understated, manicured street presence and rather serious front door that when open, reveals a home spilling over with warmth and fun. Living spaces are open and comfortable and a remarkable family room/kitchen organizes daily and entertains easily with its flow to the deck and backyard. Four large bedrooms on one level include a private primary suite and one currently finished as a home office. The home’s high ceilings, natural flow between spacious rooms, generous closets and storage, and attached two-car garage were designed for modern functionality, while extensive, high quality remodeling and systems upgrades over the years add a happy hum of efficiency. Solar, upgraded electrical / 200 AMP panel, HVAC, roof, drainage, insulation, security system - everything just “works,” leaving plenty of time to enjoy the peaceful views and private, sheltered backyard wonderland with its waterfall pool and spa.
1647 Overland’s central location connects for both work and play. Laurelwood Shopping Center and popular Laurelwood Park with its hiking trails are just blocks away. Nearby Hillsdale Mall and downtown San Mateo are full of shops and restaurants . The Laurelwood neighborhood is known for its wide, quiet streets, and its flexible mid-Peninsula location near the 92 that makes SFO, San Francisco and Silicon Valley easily accessible.
Property Details:
Pavered driveway and front walkway leading to an arched entry and covered front porch with knotty alder double front door
Spacious and open entry with vaulted ceiling and modern chandelier. Convenient coat closet and powder room
Open concept living and dining rooms with vaulted ceiling and leafy views. Striking living room fireplace with remote-controlled gas insert. Dining room has modern chandelier
Remodeled kitchen with treetop and sunrise view. Granite countertop, stone tile backsplash, stainless sink with touch faucet. Custom cabinetry with Lazy Susans in corners and a pantry wall. Thermador stainless steel appliances including built-in side-by-side refrigerator, 36” gas range and hood, dishwasher, and triple wall oven ensemble that includes microwave, convection and warmer. Peninsula with counter seating
Informal dining area with sliding door to slate-tiled deck and the backyard
Family room with sliding door to deck and backyard, wet bar with sink and U-Line beverage fridge. Garage access and deep closet
Open, wide staircase with decorative iron railing descends to lower level with four spacious bedrooms and two remodeled bathrooms. Two additional hall closets
Double doors to quiet and private primary suite. Primary bedroom with sliding door to backyard and large walk-in closet with custom built-ins and access to “secret storage.” Hunter Douglas blackout shade. Primary bathroom has polished marble-topped vanity with double sinks. Separated space with a stone tile shower, toilet and an extra sink accommodates varying schedules
Second bedroom with sliding door to backyard and finished closet with double doors is currently set up as a home office with custom built-in desk and cabinets
Third bedroom with sliding door to backyard and finished closet with double doors
Fourth bedroom with walk-in closet with built-ins
Hall bathroom has polished marble-topped vanity with double sinks and shower/tub combo
Two car attached garage with utility door to side of house, Whirlpool Cabrio washer and dryer, epoxied floor, Tesla charger, Gladiator wall storage system, built-in wall shelving and storage platform
Private backyard with patio and freshly re-stained redwood deck. Resort-style freeform salt water pool and spa with waterfall and underwater lighting. App controlled Pentair Intellicenter Control System
CAT-5 wiring, Milgard windows and sliding doors, smart thermostat, custom Hunter Douglas window coverings, solid core interior doors, engineered hardwood floors, newer carpet, recessed lighting. Exterior lighting and irrigation system
Owned solar panels (Sunpower 7.20kW system - 18 panels) on NEM2. Owner currently receives a net credit
Owned security system (Frontpoint) with glass-break sensors, window and door open sensors. Video doorbell. Sliding glass doors for three bedrooms downstairs that are pool-facing also include top-of-door locks that insert up into the casing and have key locks for extra security
Current owner upgrades include: 200 AMP electrical panel upgrade (2014), epoxy garage floor (2014), new fence on south side (2014), Tesla charger (2015), new water heater (2016), hot water recirculating system (2016), new driveway and entry pavers (2020), crawlspace encapsulation and new sump pump (2021), furnace replaced and relocated and AC added (2021), gas fireplace insert (2021), new roof, gutters, gutter guards and downspouts, attic insulation upgraded (2021), solar panels added (2021), new French drain and foundation waterproofing on south side (2024), new carpet downstairs (2024), interior walls repainted and trim touched up (2025), exterior touch up and partial repainting (2025), pool equipment upgraded (2025), sewer lateral clearance: section replaced and clean out added (2025), redwood deck cleaned and resealed (2025)
Nearby schools include: Highlands Elementary, Borel Middle School, Hillsdale High School, Serra High School, The Carey School, The Nueva School, Episcopal Day School, St Matthew’s Catholic, Crystal Springs Uplands School. Buyer to verify districting and enrollment
1647 Overland’s central location connects for both work and play. Laurelwood Shopping Center and popular Laurelwood Park with its hiking trails are just blocks away. Nearby Hillsdale Mall and downtown San Mateo are full of shops and restaurants . The Laurelwood neighborhood is known for its wide, quiet streets, and its flexible mid-Peninsula location near the 92 that makes SFO, San Francisco and Silicon Valley easily accessible.
Property Details:
Pavered driveway and front walkway leading to an arched entry and covered front porch with knotty alder double front door
Spacious and open entry with vaulted ceiling and modern chandelier. Convenient coat closet and powder room
Open concept living and dining rooms with vaulted ceiling and leafy views. Striking living room fireplace with remote-controlled gas insert. Dining room has modern chandelier
Remodeled kitchen with treetop and sunrise view. Granite countertop, stone tile backsplash, stainless sink with touch faucet. Custom cabinetry with Lazy Susans in corners and a pantry wall. Thermador stainless steel appliances including built-in side-by-side refrigerator, 36” gas range and hood, dishwasher, and triple wall oven ensemble that includes microwave, convection and warmer. Peninsula with counter seating
Informal dining area with sliding door to slate-tiled deck and the backyard
Family room with sliding door to deck and backyard, wet bar with sink and U-Line beverage fridge. Garage access and deep closet
Open, wide staircase with decorative iron railing descends to lower level with four spacious bedrooms and two remodeled bathrooms. Two additional hall closets
Double doors to quiet and private primary suite. Primary bedroom with sliding door to backyard and large walk-in closet with custom built-ins and access to “secret storage.” Hunter Douglas blackout shade. Primary bathroom has polished marble-topped vanity with double sinks. Separated space with a stone tile shower, toilet and an extra sink accommodates varying schedules
Second bedroom with sliding door to backyard and finished closet with double doors is currently set up as a home office with custom built-in desk and cabinets
Third bedroom with sliding door to backyard and finished closet with double doors
Fourth bedroom with walk-in closet with built-ins
Hall bathroom has polished marble-topped vanity with double sinks and shower/tub combo
Two car attached garage with utility door to side of house, Whirlpool Cabrio washer and dryer, epoxied floor, Tesla charger, Gladiator wall storage system, built-in wall shelving and storage platform
Private backyard with patio and freshly re-stained redwood deck. Resort-style freeform salt water pool and spa with waterfall and underwater lighting. App controlled Pentair Intellicenter Control System
CAT-5 wiring, Milgard windows and sliding doors, smart thermostat, custom Hunter Douglas window coverings, solid core interior doors, engineered hardwood floors, newer carpet, recessed lighting. Exterior lighting and irrigation system
Owned solar panels (Sunpower 7.20kW system - 18 panels) on NEM2. Owner currently receives a net credit
Owned security system (Frontpoint) with glass-break sensors, window and door open sensors. Video doorbell. Sliding glass doors for three bedrooms downstairs that are pool-facing also include top-of-door locks that insert up into the casing and have key locks for extra security
Current owner upgrades include: 200 AMP electrical panel upgrade (2014), epoxy garage floor (2014), new fence on south side (2014), Tesla charger (2015), new water heater (2016), hot water recirculating system (2016), new driveway and entry pavers (2020), crawlspace encapsulation and new sump pump (2021), furnace replaced and relocated and AC added (2021), gas fireplace insert (2021), new roof, gutters, gutter guards and downspouts, attic insulation upgraded (2021), solar panels added (2021), new French drain and foundation waterproofing on south side (2024), new carpet downstairs (2024), interior walls repainted and trim touched up (2025), exterior touch up and partial repainting (2025), pool equipment upgraded (2025), sewer lateral clearance: section replaced and clean out added (2025), redwood deck cleaned and resealed (2025)
Nearby schools include: Highlands Elementary, Borel Middle School, Hillsdale High School, Serra High School, The Carey School, The Nueva School, Episcopal Day School, St Matthew’s Catholic, Crystal Springs Uplands School. Buyer to verify districting and enrollment
Property Details
Bedrooms
4
Bathrooms
2.5
Main house size
2,545 sq ft
Neighborhood
Laurelwood
Property Tour
3D Virtual Tour
Neighborhood
One of the largest cities on the San Francisco Peninsula, San Mateo boasts many options for recreation as well as a revitalized downtown, with a large movie theater, restaurants, and bars. Spanish explorers first came to present-day San Mateo on a 1776 scouting trip and named the creek they slept beside San Mateo Creek. In 1863, the railroad arrived in San Mateo, leading some wealthy San Franciscans to build summer and weekend homes in the area. Today, approximately 100,000 people call the city home. The median household income is $88,000, and the median home value is $722,000 according to 2013 United States Census Bureau data. Of San Mateo’s 40,014 housing units, 54 percent are owner occupied. The city is home to the Hillsdale Shopping Center and a number of parks -- including Central Park and the Coyote Point Recreation Area. The CuriOdyssey museum at Coyote Point offers science and wildlife exhibits for children and adults, some of which feature live animals. For a breathtakingly beautiful jog, hike, or bicycling outing, locals head to the Sawyer Camp Trail at the Crystal Springs Reservoir.

Heidi Maierhofer
Get In Touch
Thank you!
Your message has been received. We will reply using one of the contact methods provided in your submission.
Sorry, there was a problem
Your message could not be sent. Please refresh the page and try again in a few minutes, or reach out directly using the agent contact information below.

Heidi Maierhofer
Email Us
